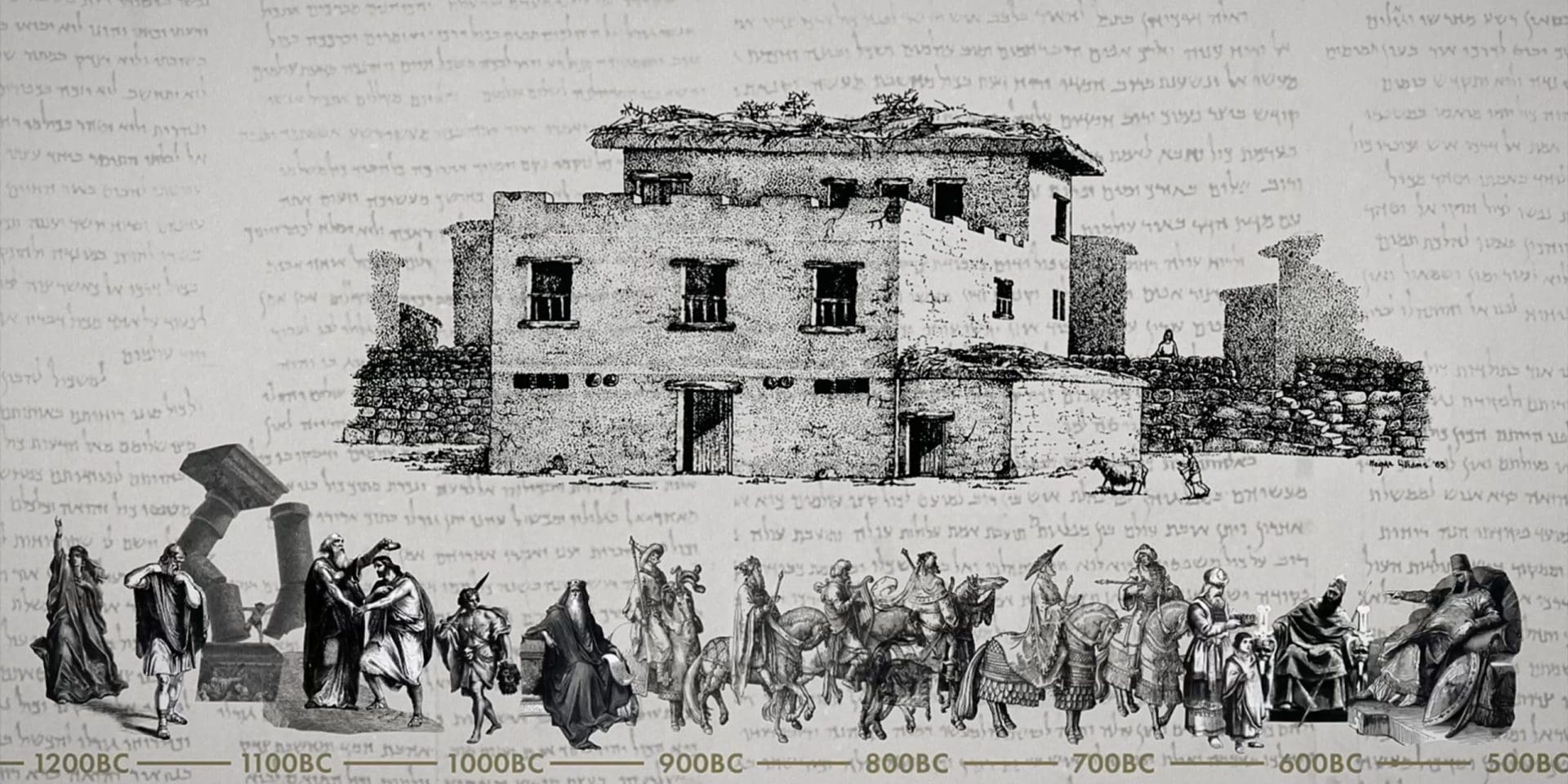In the field of Biblical archaeology there is an interesting peculiarity that helps define the cities and lands where Israelites lived: a type of house. From the 12th to the 6th centuries BC, called the Iron Age, there was a common floorplan used in most homes throughout the land. Biblically this represents the time-period of the late Judges, through the entire period of the Kings until the Babylonian destruction of 586BC.
The type of house is called the four-room house because of its layout: It had 3 long rooms and 1 broad room that stretched across the front or back of the house. The three long rooms could be divided by walls or by columns, and any of the rooms could be subdivided by walls into smaller spaces. Many researchers think that the middle room was often open to the sky to act as a type of courtyard, and the houses could also have a second floor and a flat roof that could act as a sort of ancient balcony, or outdoor living space. Interestingly, this basic four room design can also be seen reflected in some “monumental” buildings like forts, administrative, and public buildings, and likely because of its common use as a home in life, the design can also be seen mirrored in some tombs. There are many theories trying to explain where the four-room house could have come from like, borrowing from Canaanite architecture, growth out of nomadic tent life, or a novel invention of the early Israelites.
“It had 3 long rooms and 1 broad room that stretched across the front or back of the house.”
Due to its rather sudden appearance, and that it dominates all areas the Bible ascribes to Israel, including the land of Reuben, Gad, and Manasseh east of the Jordan River, it seems most likely that the house plan was an Israelite invention. It has been argued by researchers that the house plan must have been developed specifically for its function. The home had to be a place for food processing, crafting daily use articles, storage, and a place to sleep for both people and some of their animals. With the addition of a second floor and roof, there could be dedicated spaces for eating and resting. But the purpose had to be more than function because the floorplan also dominated homes with different needs within the walled cities of Israel and even some of her monumental buildings reflect it.
This has caused researchers to look to something else that is uniquely Israelite: The Law of Moses. It has been noted that a unique feature of a four-room house is its potential privacy. One central room can access all the other rooms in the house, rather than having to walk through several rooms to get to your destination. This is significant because it would’ve helped to uphold the purity laws in the Bible. When a member of the household became ceremonially unclean, they could spend their time at home without interfering with the daily flow of the home, without people having to pass through their space and also risk becoming ceremonially unclean. It has also been noted that having homes that facilitated this would have actually helped pass these laws onto the next generation, it was quite literally built into the fabric of their society.
The building of the four-room houses stopped when most other things about Israelite society stopped in the land; the Babylonian invasion of Judah and the eventual destruction of Jerusalem and the exile of many of the inhabitants. With their lives so uprooted and their population now a mix of exiled people, the way forward was a new life politically, socially, and structurally.

Corie Bobechko is a daily co-host, speaker, and writer of Bible Discovery. She also hosts a YouTube channel that shows how history and archaeology prove the Bible. Her heart for seekers and skeptics has led her to seek truth and share it with others. Corie also has a Bachelor of Theology from Canada Christian College.






